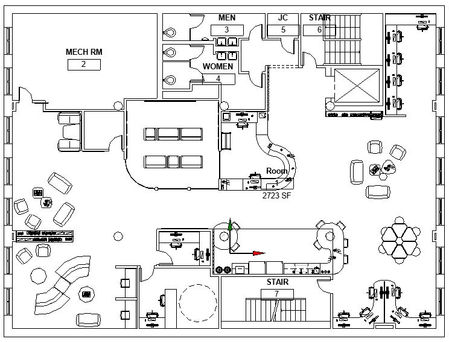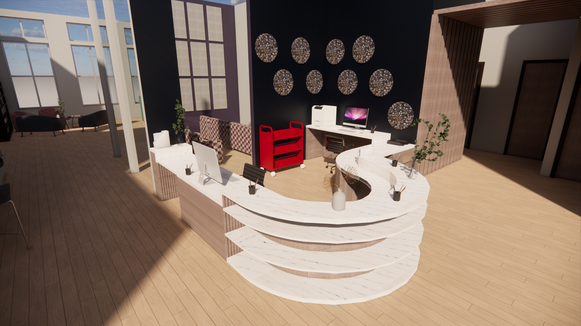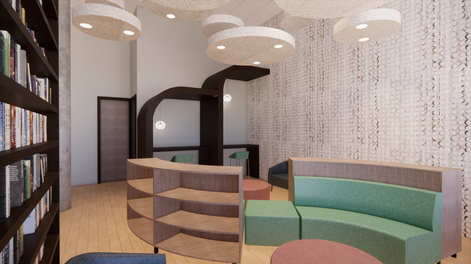YOU Media Library

PROJECT TYPE
Commercial
3,200 SqFt
SOFTWARE USED
Revit, Enscape, Sketchup, Indesign, and Photoshop
PROJECT BREIF
This is a teen-focused space where they can hang out, get help with
homework, experiment with design software in a range of disciplines, record music, and participate in a variety of digital media activities and workshops.
DESIGN CONCEPT STATEMENT
This new YOUMedia space will be a calming, engaging, sophisticated, and contemporary environment to study and learn. This warm and inviting floor is a home away from home, a safe space for individuals to create and express themselves. Individual spaces for self exploration are adorned with pops of vibrant color and cozy textures, overall embracing the youth in the community.
RESEARCH
I focused my research on new and modern design constructed in old historic buildings. I specifically looked at the Selexyz Dominicanen Bookstore in Maastricht, Holland.
I was intrigued with how the shell was utilized to add in character while the new interior elements were sleek, simple, and sophisticated. To me, this had a very high class look while being very functional.
MOOD BOARD

FLOOR PLAN


REFLECTED CEILING PLAN




CUSTOM ADA COMPLIANT DESK

Key Features:
Clear entrance space, 10’ 5” across
Clearance, 3’6” wide, 2’5” high
Book Drop to the right of handicapped accessible roll-up
Workstations for the librarians 4’ wide
Fold up counter for librarians to have separation from patrons
Shelving for books and any advertisements along the front of the desk
Cork boards to hang up notes and information
Clear sight lines with the glass wall to the far side of the library
Book cart for easy restocking
RENDERINGS







